Autocad Course in Bangalore
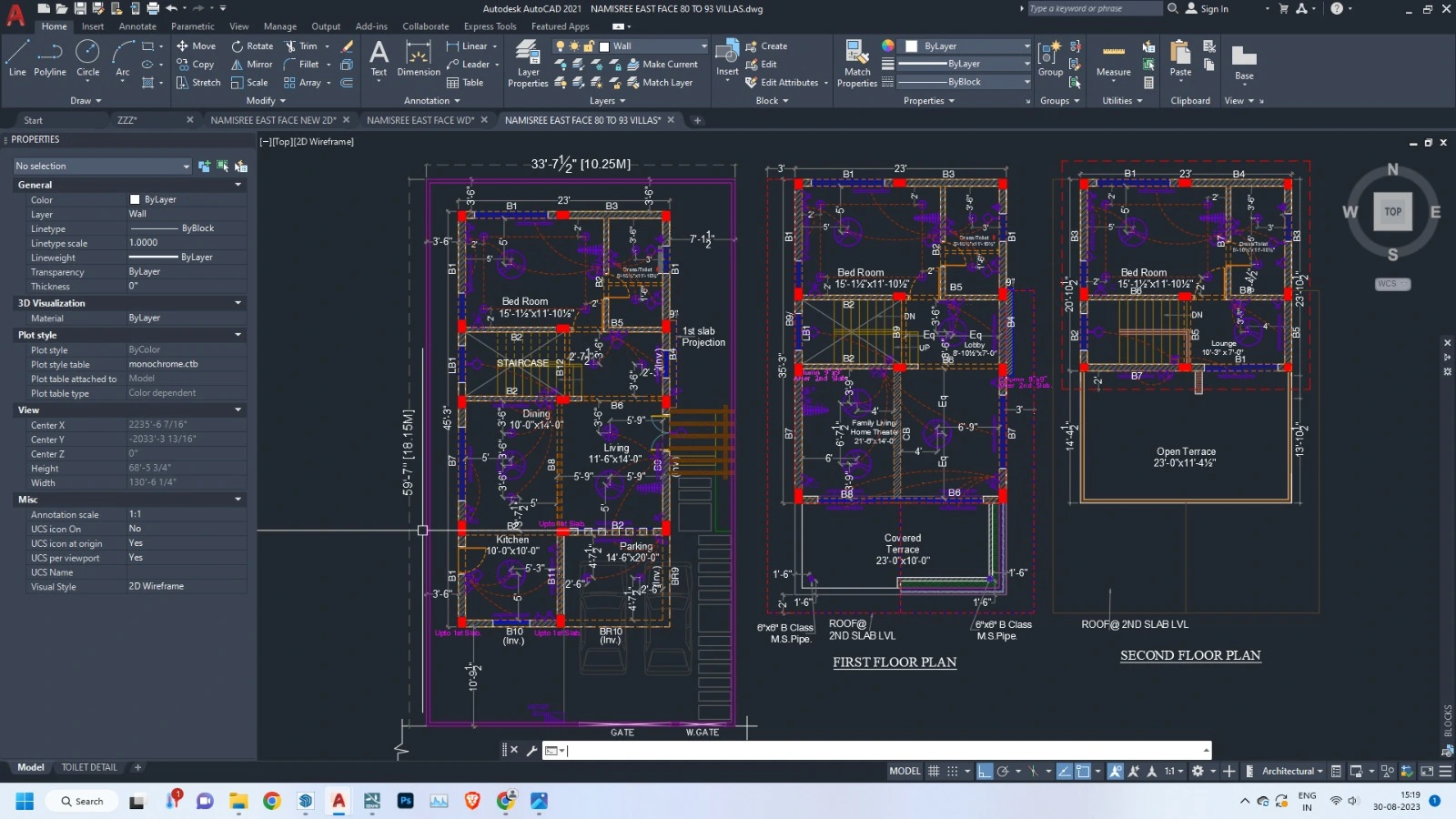
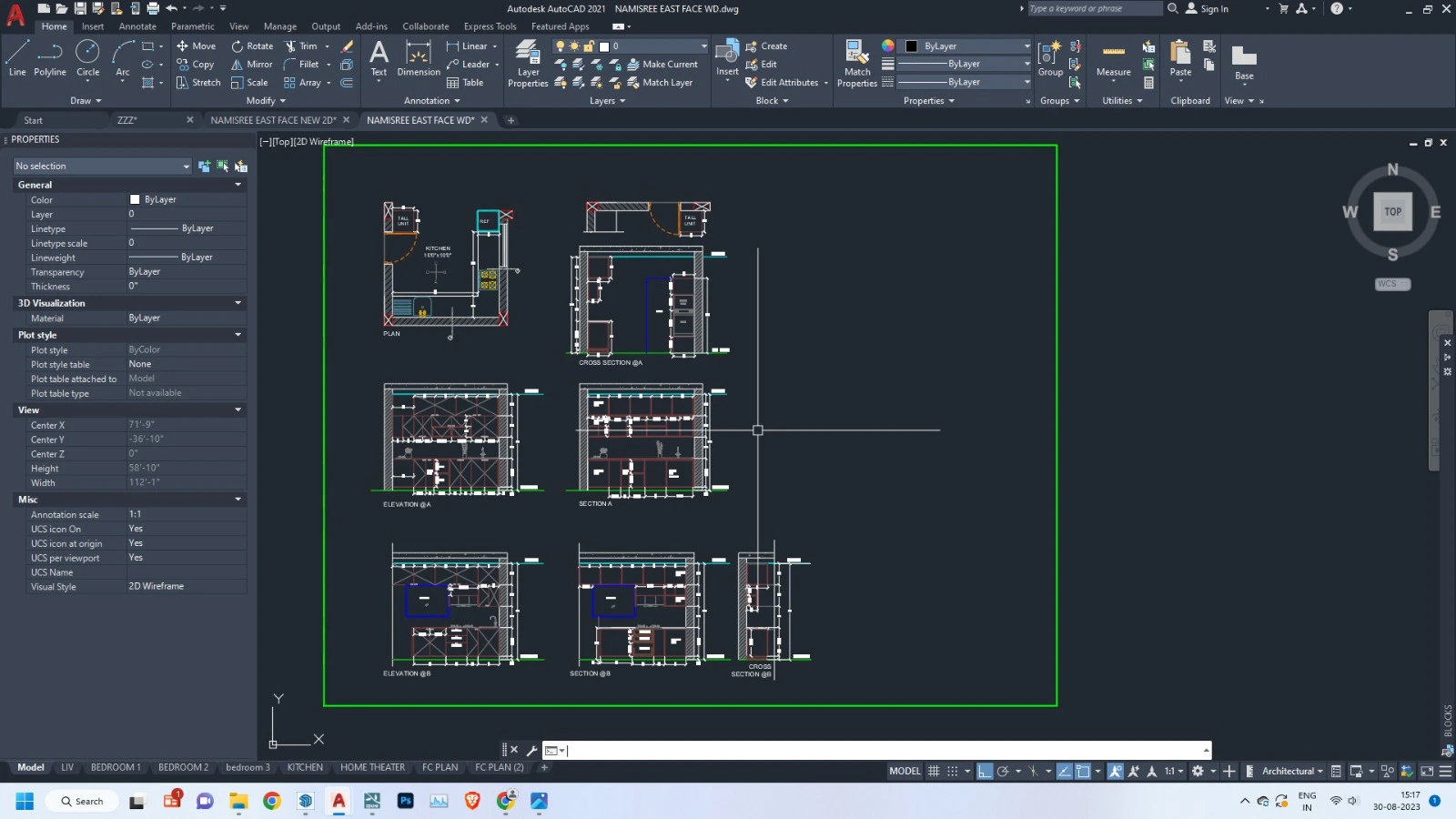
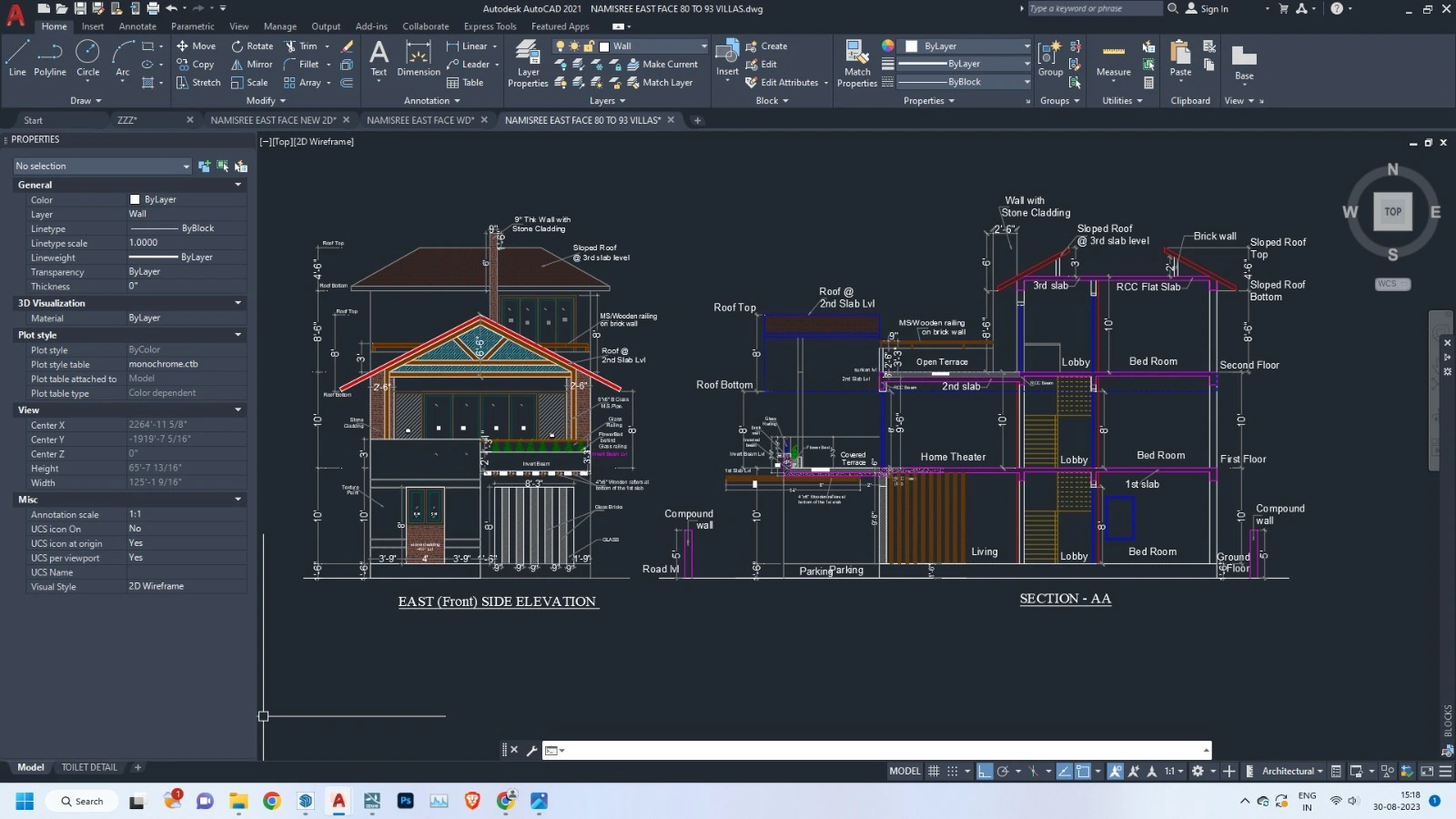
Course Fees : 20000 +18%gst
Duration : 3 months
Autocad Course in Bangalore, Marathahalli
What you will learn from Autocad training in Bangalore, Marathahalli at Sunrule Digital Solutions

User Interface

Setting Up a Drawing

Creating and Editing Sketches

Working with Object

Working with Layers

Layouts of Paper Spaces
KEY FEATURES
- 160+ Hours Course Duration
- Affordable Fees
- Free Demo Class
- Industry Expert Trainers
- Completed 5+ Batches
- Flexibility
Course outcomes
- Internship
- 100% Job Oriented Course
- 1 Year Support
- Portfolio creation
- Resume building
- Live projects
Our Students works
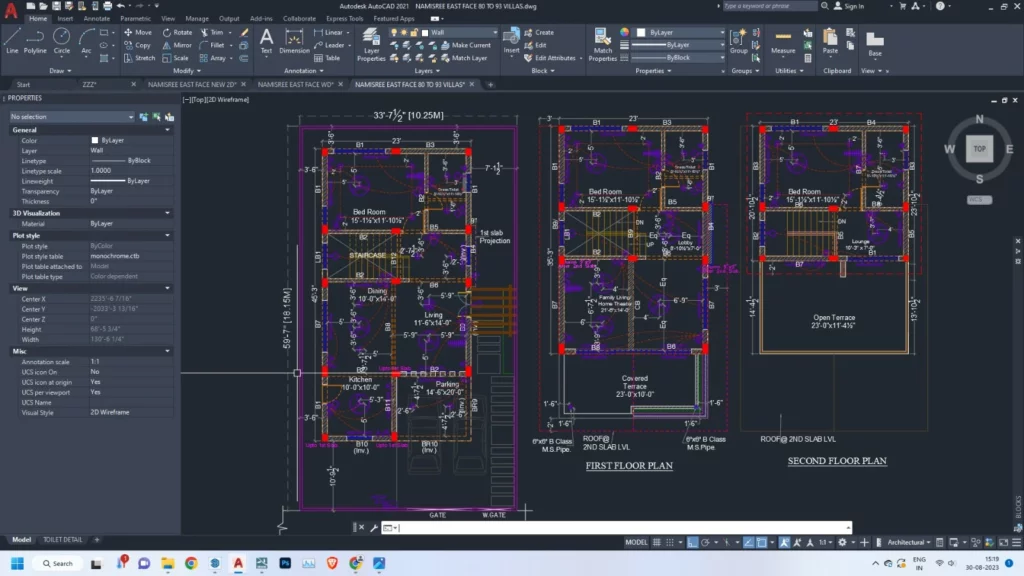
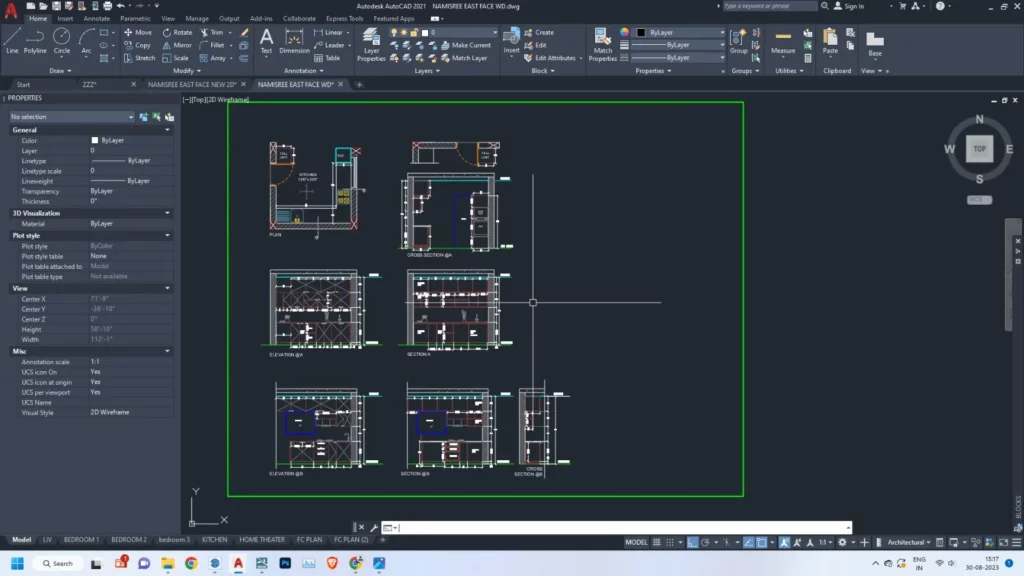
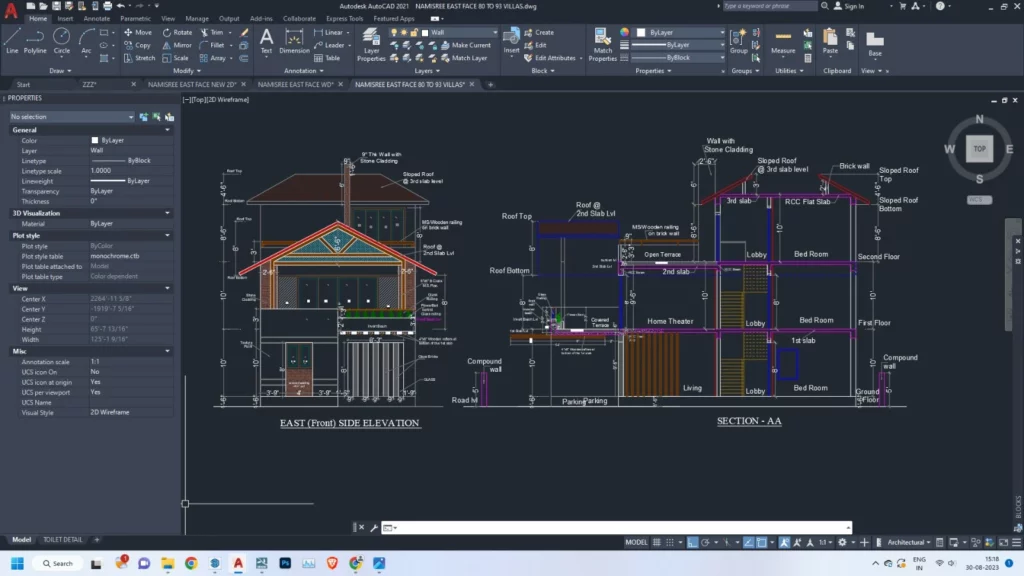
Autocad Course in Bangalore
Course Syllabus
User Interface and Basics of AutoCAD
- Introduction to AutoCAD and its Applications
- User Interface in AutoCAD
- Getting Familiar with Different Workspaces
Setting Up a Drawing
- Starting a New File in AutoCAD
- Opening an Existing File
- Setting Units and Limits
- Setting Grid and Snaps
- Using Drafting Settings Dialog Box
Creating and Editing Sketches
- Working with Drawing Tools
- Using Drawing Tools to Create Sketches
- Working with Modify Tools
- Using Modify Tools to Edit Sketches
- Using Zoom Tools
- Practice Drawings
Working with Object Properties
- Invoking the Properties Palatte
- Collecting Information About the Drawn Entities
- Working with Line Types
- Adding Line Weights
- Adding Color to Entities
Working with Layers
- Invoking the Layers Property Manager
- Creating New Layers
- Assigning Properties to a Layer
- Drawing Entities on a Layer
- Adding Drawn Objects to a Layer
- Deleting a Layer
- Changing Layer of an Entity using the Properties Palette
Working with Blocks and
Adding Attributes
- Invoking Blocks Palatte
- Creating Blocks
- Editing Blocks
- Inserting Blocks
- Working with Design Center
- Inserting Blocks using Design Center
- Working with Attributes
- Adding Attributes to Blocks
Adding Text, Hatch, and Dimensions to a Drawing
- Writing Single Line Text
- Writing Multi Line Text
- Creating Hatches in Drawings
- Adding Dimensions to a Drawing
- Introduction to Dimension Styles
Working with Layouts of Paper Spaces
- Understanding the Use of Paper Space
- Setting Up a Layout
- Working with Page Setups
Plotting Drawings
- Working with Plot Dialog Box
- Setting up Plot Parameters
- Plotting Drawings in PDF, EPS, and other formats
View More Courses
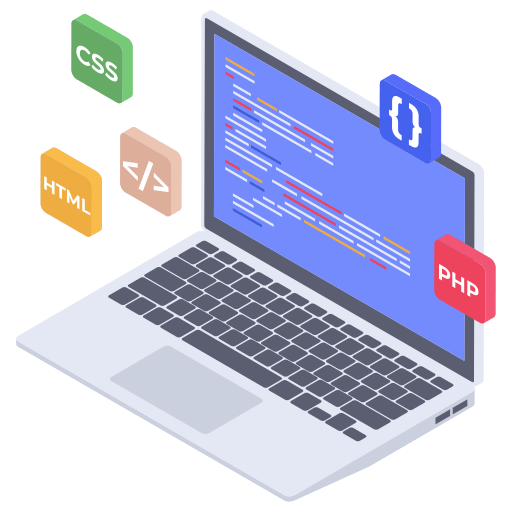
Full StackDevelopment Course
Learn More

Web Development
Course
Learn More

Flutter
Course
Learn More

Frontend Development Course
Learn More
For More Info Contact US
Autocad Course in Bangalore
It was developed by AutoCad as a computer-aided design tool for professionals to use while creating design projects in manufacturing, industrial design, circuit design, etc. Learning AutoCAD drafting is a crucial skill because it is flexible and used in many different sectors. Only basic building blocks including polygons, circles, lines, arcs, and text were included in the software’s initial edition. Later, it developed an application programming interface to handle unique objects. A full spectrum of 3-D and solid modelling instructions can be found in the most recent executable file. Additionally, AutoCAD provides a variety of application programming interfaces for effective and personalised working.
Reasons for implementing CAD:
- To boost the engineer’s productivity.
- To raise the level of design excellence.
- To build a table or database for production.
- To enhance interpretation and communication through documentation.
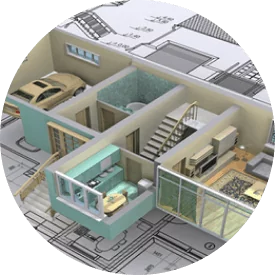
AutoCad Course in Bangalore / AutoCad coaching near me
Autocad Course in Bangalore
Before the introduction of this programme, all engineers and designers created drawings and designs for products using drafters and sheets. A designer needed a lot of time to create a product. The product’s design must be revised, which is a time-consuming process, if the created item didn’t meet the customer’s needs or if the manufacturer made a mistake. If there are mistakes, the drawing must be modified by editing or erasing the mistakes to get the final drawing that is accurate.
an increase in material waste and scrap rates.
The answer to the aforementioned problems is AutoCAD. This method allows us to keep innovative items and any modifications that have been made. We can also make changes to pre-existing designs, which speeds up the planning process and uses fewer resources.
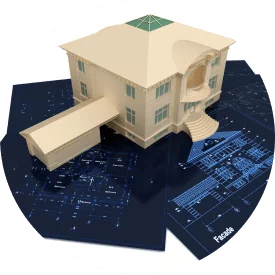
AutoCad Course in Bangalore / AutoCad coaching near me
Autocad Course in Bangalore
The act and discipline of creating drawings that graphically represent how something operates or is built is known as technical drawing. An expert draughtsman illustrates something’s precise information through drawing. A competent draughtsman who creates technical drawings is known as a drafting technologist. The final and most important step in the process of developing and producing complex machinery and equipment is competent drawing and designing.
AutoCAD is a powerful computer-aided design (CAD) software used by architects, engineers, and other professionals to create precise 2D and 3D drawings. If you are looking for AutoCAD training in Bangalore, then you have come to the right place. We offer comprehensive AutoCAD courses in Bangalore that will help you master the software and become an expert in creating accurate designs. Our experienced instructors will guide you through the basics of AutoCAD and teach you how to use its advanced features. With our auto cad training in bangalore , you can be sure that your designs will be of the highest quality.
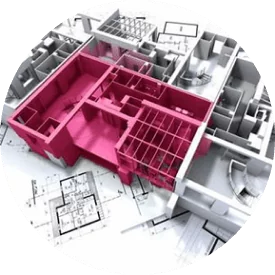
AutoCad Course in Bangalore / AutoCad coaching near me
Autocad Course training in Bangalore
Difference between drafting and design
Design is the foundation of engineering, where concepts, creative ideas, and visual concepts are transformed into calculations and searches for practicality, where loads, stress, and other engineering calculations are produced along with the aesthetics component of the product, machine, or any structure. The first stage of an architectural or engineering project is the design phase, which includes segmenting the project into manageable parts. Depending on the project and the needs of the client, design can take on many different forms. Drawings of the structure or object are created by architects or engineers, and they can be close to the right size and shape. The next stage of the planning process is drafting, which is typically carried out by using computer-assisted tools to organise drawings that will demonstrate the technical specifications.
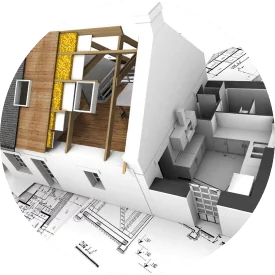
AutoCad Course in Bangalore / AutoCad coaching near me
Autocad Course in Bangalore
Technical requirements for every project. The technical drawings serve as the project’s blueprints for construction or production. Simply said, drafting is the 2-Dimensional representation of a 3-D structure or object. The 2D views of a 3D item are called plans, elevations, and sections. When a layout sketch or reference drawing is drafted, the design phase’s tolerances, calculations, and 3D modelling are all taken into account. The blueprints needed to bring new ideas and products to life are designed and created by drafting engineers. To manufacture a variety of items, drafting engineers or drafters create technical drawings similar to blueprints. There are numerous software solutions available depending on the kind and type of project, product, or structure that 2-dimensional drawing will be used for a wide array of software Tools
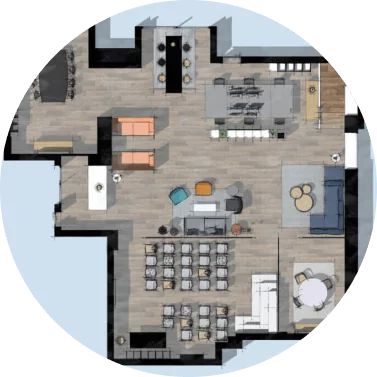
AutoCad Course in Bangalore / AutoCad coaching near me
Autocad Course training in Bangalore
AutoCAD Mechanical: Mechanical engineering spans a wide range of disciplines, including business, industry, medicine, and more. Mechanical engineers’ primary concentration is on the planning and design of mechanical products, whether they are building a robot or a refrigerator, the engine of a machine, motor components, or whole machines or gadgets. Using design software like AutoCAD, mechanical engineers can do their work more quickly and efficiently by creating preliminary drawings and identifying defects before production.
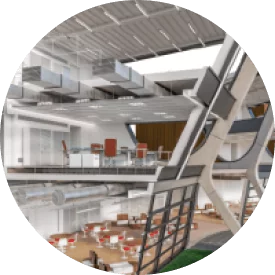
AutoCad Course in Bangalore / AutoCad coaching near me
What is 2D Drawing?
A type of technical drawing called a 2D drawing, sometimes referred to as an engineering drawing, is used in the engineering industry to convey information about a part, such as its geometry, dimensions, and permissible tolerance.
An engineering drawing depicts a part in two dimensions as opposed to a computerised CAD file, which depicts the part in three dimensions. However a 2D technical drawing’s two-dimensional perspectives are only one component. Besides the component geometry, a drawing will also include qualitative information like the part’s designated materials and surface treatments and quantitative information like measurements and tolerances.
A drafter or engineer would often present a collection of 2D drawings that each depict the component from a different perspective. (Some 2D illustrations will show certain characteristics in depth.) Often, an assembly drawing is used to show the connections between the several designs.
- Regular viewpoints comprise:
- isometric angles
- view orthographic
- Other perspectives
- Section views Detail views
The conventional method for producing 2D drawings is by hand utilising drafting equipment and materials, such as a pencil, drafting table, and drafting tools for accurately drawing circles and curves. CAD software may now produce 2D drawings, though. A well-known application called Autodesk AutoCAD duplicates the manual drafting process in 2D drawings.
2D Drawing using AutoCad
Are you unsure if AutoCAD 2D drawing will meet your idea development and engineering needs in cad center Bangalore? With simple to use drafting tools, AutoCAD makes it easier to produce accurate 2D drawings where we as an Sunrule Digital Solutions conduct autocad course in Bangalore, Marathahalli.
Although manual drafting has been around for a while, it was difficult to generate and submit technical drawings by the deadlines. They had to work really hard to create both brand-new and updated drawings. Everything became digitised with the development of technology, which was advantageous for survey engineers.
You may create really exact designs thanks to it and learn by joining autocad course in Bangalore. While using a manual drafting method, you must choose the scale of a view before you begin sketching. With CAD, you first choose the measurement units you’ll employ before drawing your model at 1:1 scale.
Choosing a sheet is a necessary step in manual drafting; sheets often have a title block and border that have been pre-printed. In order to use CAD, you must first sketch your model or design on a workspace called Model space. For such model, a layout is made in a setting known as paper space.
Flexible in how it organises and manages drawing data. Layers in CAD are comparable to transparent overlays. But, you need to manually separate the layers while using manual drawing. Overlays allow for the display, editing, and printing of individual layers.
Precision in drawing line types is essential for manual drawing and drafting. Text size, line weights, etc. With autocad course in Bangalore, you may establish styles for text, dimensions, and line kinds to guarantee compliance with industry or organisational standards.
Effective drawing with CAD assistance. You need to utilise drawing equipment like pencils, scales, compasses, templates, erasers, etc. when doing manual drafting. Such a task would be repetitive drawing effort. But with autocad course in Bangalore, you may select from a wide range of design tools to quickly produce various kinds of geometrical forms by cad center Bangalore.
Every piece of software has some restrictions. The prudent course of action is to find a way to solve it or get over it. People prefer having 3D drawings made while 2D drawing trails behind in terms of popularity behind 3D drawing and printing. The foundation of engineering firms is CAD.
Uses of 2D Drawing
Model-based definitions are not always used.
It is undeniable that model-based definition is a clever concept and that it is becoming more and more well-liked. Yet for this technology to work, it needs to be used at both ends of the process. At one end of this predicament is the engineer designing the component and defining the model’s tolerances. On the other end is the manufacturer, who receives the design and makes the component. To take use of this autocad course in bangalore model-based design, the manufacturer requires the proper tools to access the model and its annotations. The method must also consider using a 3D model’s annotations rather than a 2D drawing, which is problematic. Even with the right software, a computer has to be on hand and ready to display the AUTOCAD at all times. Even though producing engineering drawings might not be your favourite task, manufacturers nonetheless require them.
Printing out 2D designs makes them portable and shareable.
Operators and shop supervisors don’t prowl the shop while looking at computers loaded with AUTOCAD models. They engrave important tolerances, assembly or inspection steps, measurement and inspection locations, and critical tolerances on printed sheets of paper. These portable sheets of paper are easy to mark up, may be hung on a wall or a bulletin board, and are movable.
Sometimes it is quicker to inspect a printed sketch that is in your possession rather than accessing the model on a computer. You will need to measure each measurement on the AUTOCAD model as a workaround if model-based definition is not in place. On the factory floor, access to a computer to see the AUTOCAD won’t always be available. Nevertheless, there is currently no practical way to print out a 3D model that incorporates all comments and annotations; perhaps this will be the next big thing in 3D printing.
Taking notes is considerably easier with a 2D image.
Given that I like the feeling of putting a pen or pencil to paper, I believe it to be the most natural way to capture an idea. Imagine that you are speaking to each other while listening to the assembly line. You had an idea while speaking with another engineer about certain concepts. Are you going to find a computer and AUTOCAD your idea? Would you rather sketch it out on a 2D drawing you already have while the idea is still fresh in your mind? A 2D sketch is a great way to capture new ideas and take notes while you’re feeling inspired.
You can get a good image of the information you need from 2D drawings.
Good illustrations clarify what is proper and why it matters. Due to the fact that the AUTOCAD model has all of the geometry, you do not need to put every single dimension on a design. By including the necessary measurements, you may easily produce an exhaustive, understandable, and engineering drawing. The audience is aware that each and every argument you presented is crucial and merits attention.
In 2D engineering drawings, the tolerances that must be met for important dimensions are clearly shown. They also provide essential inspection points and describe the method by which various components join to build assemblies. Your drawings are an essential source of data for quality control.
2D drawings are still the simplest way to convey some aspects of your design. For instance, any tapped holes should always be mentioned, as well as the tap size and depth. The information’s conclusion is another important point to highlight. Provide all necessary dimensions and tolerances, especially those that connect to other assembly-related components.
Words can sometimes be superior to models.
There are times when only through the use of words can a story be told in its entirety. The part or assembly is described by two-dimensional (2D) drawings with dimensions, GD&T, a title block, and annotations. You could find all the information you need on that page. Even in graphic novels, dialogue, labelling, and sounds are necessary to move the story. Drawings in 2D now contain all the information needed to build a part, helping you to take your idea from a concept to a finished item.
Despite the fact that there are many compelling justifications for continuing to use 2D engineering drawings, AUTOCAD is now a necessary stage in the design process. Making 2D drawings may be difficult, therefore I imagine that most engineers are glad to hear that. Nonetheless, because they are so important, 2D drawings will always be used and take little time to create. To improve the process, just submit the information that is absolutely necessary! Your manufacturer will appreciate the time you save them.
Advantages of Using Autocad
Drafters, architects, engineers, and other skilled professionals may construct two- and three-dimensional models of solid surfaces and meshes using AutoCAD, a computer-aided design tool developed by Autodesk. Widespread usage of AutoCAD helps to avoid product failures and warranty problems. The user of AutoCAD may produce realistic presentations by using creative imagination and novel concepts. It offers the methods and resources required to generate extraordinary results.
Compatibility
Using AutoCAD has certain positive benefits, like standardisation. It acts as the industry benchmark for computer-aided design, enabling competing autocad course in Bangalore, CAD programmes to emulate AutoCAD’s features and ensuring file compatibility across many sectors.
2D and 3D
It has the ability to change between 2D and 3D. Print documentation is commonly based on virtual 3D models and can be created automatically depending on the version. While 3D modelling is known to be easy to complex, with the aid of 3d software, it becomes extremely simple to build and alter.
Complementary to CAM
Computer-aided design and production go hand in hand (CAM). AutoCAD works with the appropriate CAM software automatically to produce machine tool programmes for tasks like drilling, turning, and grinding.
Virtualization
Large-scale manufacturing processes like bridge or building design, etc., use virtualization. Using virtualization, a project may be viewed and explored in 3D before the production process begins.
Effort saver
Drawings need a lot of work to generate, but since the development of AutoCAD, drawing creation has become incredibly quick. Also, we may make as many copies of the same drawing. Time may be saved by using the same drawing in many drawings.
Simulation
Moreover, it is used to build simulations and wire-frame models, which allow users to test a model’s functioning before investing in a prototype.
Databases
It also aids in the building of databases like PDM/PLM, which can then be accessible by WAN after they are developed with the use of CAD files.
Accuracy
It can easily and accurately create even big files. Commands like Grid Snap, Zoom, and attach are used to ensure drawing accuracy.
Use of Autocad by different Professionals
Architects
Quite a few architects utilise AutoCAD to produce exact architectural drawings and generate in-depth plans for residences, buildings, business projects, and more. Drawing floor plans and elevations as well as adding other surface characteristics, including roofs and windows, are only a few of the program’s many functions.
Better yet, this tool may be used to assess components by builders and architects among other things. They can even identify and fix issues that might otherwise make it impossible to effectively construct the structure.
For instance, the programme enables you to assess a building’s strength and capacity prior to having it built on a construction site. As a result, it can guard against significant structural problems in advance and guarantee that its real-life replication is totally accurate.
Engineers
In many technical disciplines, AutoCAD is quite important. It is widely used in civil engineering, and there is even a specific version of AutoCAD for this purpose called Civil 3D.
For planning, developing, and managing civil infrastructure projects, including highways and roads, airports, trains, and more, civil engineers and architects are assisted by the Civil 3D design software. Also, the application supports BIM (Building Information Modeling) and accelerates the design process with the help of several procedures made especially for water, transportation, and land development projects.
AutoCAD is very useful in the field of mechanical engineering. Automotive, computer and electronics, aerospace, and industrial industries, to mention a few, all depend on mechanical engineers. Together with designing, they also create, construct, and test a variety of tools, machines, and mechanical devices.
They may use AutoCAD in a variety of ways as a result. They might use it initially to jot down ideas and then evaluate them to find the most economical and effective answer. By analysing the blueprints and spotting errors and inconsistencies, the software aids the engineer further.
Interior architects
Interior designers may utilise AutoCAD to create practical internal spaces since architects can rely on the programme to generate comprehensive drawings and designs for a variety of structures and dwellings. The options are essentially limitless. With the aid of AutoCAD, interior designers may experiment with various interior layouts as well as produce intricate and lifelike simulations for their customers.
The application comes with a vast library of household items, making it simple to reproduce layouts in accordance with clients’ requests and give them a preview of the finished output. Designers may utilise its many capabilities to scale drawings, alter floor plans, and create intricate layouts that satisfy all technical specifications – whatever required to realise their vision.
Other Careers
The following professions can also utilise AutoCAD to speed up their processes and provide results:
- engineers and industrial designers
- electrical technicians
- HVAC, MEP, and plumbing designers
- manufacturing specialists
- Building engineers
- Project directors
- vogue designers
- painters, sculptors
Importance of Autocad in todays generations
Engineers and architects used to only be able to convey their ideas through hand-drawn images. Computers and design software like Autocad course in Bangalore have taken the role of pen and paper in modern times. With digital designs, those concepts are realised considerably more quickly and effectively. These are a few of the explanations on why it’s so crucial.
There are a number of reasons why 2D drawings are still crucial to the production process. Only a handful of them are as follows:
Features that are crucial: Drafters can highlight crucial information on 2D designs to prevent manufacturers from skipping anything crucial or misinterpreting a possibly confusing specification.
Portability: The capacity to transfer, exchange, and examine printed 2D technical drawings in a variety of settings speaks to their portability. Manufacturers can benefit from viewing a 3D model on a computer screen, but not all machining centres or post-processing stations may have a display nearby.
Familiarity: Although CAD is common to many manufacturers, there are differences between various digital forms. Drafting is a well-known skill, and everyone in the industry is familiar with the standards and symbols used in 2D drawings. Also, some manufacturers can evaluate a 2D drawing more rapidly than they can evaluate a computer model, for example, to determine the cost of the drawing for a quote.
Annotations: Engineers will make an effort to provide all necessary information on a 2D drawing, but manufacturers, machinists, and other experts might want to add their own annotations to the design. A printed 2D sketch makes this easier.
Verification: The manufacturer can be certain that the stated geometries and dimensions have not been mistakenly recorded by providing 2D drawings that match to a 3D model.
More data: These days, a CAD file may provide data like tolerances and material options in addition to merely a 3D geometry. Yet, certain ideas may be expressed in words in addition to a 2D graphic.
Use of Autocad by Designers vs Architects
Architects
The way architects approach design has been transformed by AutoCAD. With its cutting-edge visual capabilities, drawing accuracy, and extensive collection of templates, architectural designs may now be more complicated while yet being more effective than ever.
Architects have discovered that they have more control over the proportions of their ideas and a better understanding of how the project will look once it has been completed.
Because of its robust file-sharing features, AutoCAD’s versatility enables designers to work together with other disciplines both locally and remotely. The final client eventually receives superior outcomes as a consequence, and they are impressed by the professionalism. Due to its capability to assist expedite workflow and give customers with incredibly detailed visual representations without adding unneeded expenses or delays to projects, AutoCAD has had a tremendous influence on the architectural sector.
AutoCAD is a genuinely essential tool for architects. Using a combination of solid, surface, and mesh modelling tools, it enables them to swiftly produce realistic 3D models of their creations. Users may then examine their creation from various perspectives using the 3D viewing and navigation capabilities.
Visual styles, which regulate the presentation of edges, lighting, shading, and section planes to produce cross-sectional views in solids, surfaces, meshes, or areas, offer more customization. Lastly, they may employ materials and lighting to give their models a realistic appearance and aid in narrating the project’s narrative.
Throughout over 40 years, AutoCAD has established itself as the industry standard for experts in many fields, particularly architecture. It has been a staple in developing anticipated building features including floor plans, elevations, and sections thanks to its capacity to create construction papers that adhere to all rules and requirements.
Even the building information modelling (BIM) process, which aids in the creation of 3D models of entire infrastructures and buildings, relies heavily on AutoCAD. Due to its user-friendly interface, simple navigation, and capacity to swiftly transform concepts into designs on a computer screen, this age-old programmer is still in heavy usage in the architectural industry.
Designers
Working with customers in the interior design industry may be challenging since they have high expectations. For this reason, if you want to establish a reputation for yourself in the field of interior design, understanding digital tools and software such as AutoCAD is crucial look out for cad center Bangalore.
It’s useful to have some grasp of what AutoCAD does and why it’s popular in the interior design profession before we delve into how to use it specifically.
Anybody who works with buildings, such as architects, engineers, contractors, and interior designers, uses AutoCAD, a drawing and drafting programmer created and distributed by Autodesk. The programmer makes it considerably faster than hand-drawing them to generate a replica of any actual place in a 2D or 3D model.
So what is the use of AutoCAD in interior design? The majority of designers will utilize AutoCAD to produce floor plans and room mockups for both commercial and residential structures. The majority will begin with a 2D layout as they collaborate with a customer to plan the general positioning of important furniture or fixtures.
The ability to transform 2D floor plans to 3D using the Room Maker tool is one of the finest features of software like AutoCAD 2010 for interior designers and space planning. This makes it simple to show customers precisely how their finished room will appear.
Importance of Autocad in today's Generation
Utility and scalability are critical components of any programme created by the IT sector. The software should be applicable to a variety of businesses and capable of handling a lot of work. One such piece of software is the Autodesk AutoCAD. For computer-aided design and drafting, it is effective. It may be used extensively in the development of both 2D and 3D drawings because to its feature that supports both 2D and 3D formats. As will be demonstrated later in the text, AutoCAD is actually incredibly adaptable software that can be utilised across industries.
For architects, AutoCAD’s built-in design templates are particularly helpful by joining in Sunrule Digital Solutions of autocad course in Bangalore. Replicating architectural details in intricate drawings is made incredibly simple using this programme. The most current iterations of this software programme are substantially more powerful. The output of Maya and 3D Max may be integrated with AutoCAD software by graphic designers. This makes it simple for them to illustrate difficult ideas. MEP systems and other complicated engineering systems may be easily shown in AutoCAD. Also, to comprehend how to implement at the site, the features of two systems, such as plumbing and electrical or electrical and mechanical, can be overlaid over one another. Professionals in the fashion business might also benefit from using AutoCAD. They may use it to develop fashionable clothing with complex shapes.
The sky is the limit for innovation in AutoCAD software, based on the aforementioned advances. By adding new features, the developers want to make it more approachable and helpful to users from other sectors as well. Although it is unclear how these capabilities will benefit professionals, one thing is certain: they will undoubtedly make life simpler for drafters. The programme is now undergoing constant improvement to make it applicable to all platforms. The programme is being modified to make it usable for specialist sectors including architecture and construction, jewellery design, MEP, and fashion design. There will probably be more advancements in those.
Top growing Industries with use of Autocad
There are many distinct uses for AutoCAD. The programme supports several industries’ planning, designing, building, and maintenance activities. It may be used to a variety of tasks, including interior design, gardening, and commercial development.
Planning building phases or coming up with creative design concepts may be done quickly while yet producing a flawless final product.
The most popular sectors for using AutoCAD services are shown below. The following are the sectors that utilise the programme the most frequently, however keep in mind that it may be used in a wide range of industries.
Interior designers
Interior designers use AutoCAD to design spaces for corporate conference rooms, hotel suites, dining rooms, domestic living rooms, and more cad center Bangalore. This software allows them to build useful spaces that have the added bonus of being aesthetically beautiful. They are able to create with precise graphics that contain furniture and appliances so that the customer can see the finished product without worrying about how it will look in the end. Autocad course in Bangalore, Designers may scale designs, add layers, and manipulate items and floor plans to give clients an impressive notion.
Civil Engineers
Using AutoCAD makes designing streets, tunnels, bridges, and other built-environment structures considerably easier and more efficient. To guarantee accuracy, civil engineers might incorporate elevation of landscapes and other biological aspects into the project. They can also design and map hydraulic systems and utility substructures.
Mechanical Engineers
AutoCAD is essential software for mechanical engineers since it can be used to design prototypes for final goods, plan manufacturing processes from start to finish, and map out automated processes, lathes, or machine tools. Before to starting production Autocad course in Bangalore, the design programme enables them to produce according to their specifications and correct any problems.
The programme is also used by the following sectors to support projects and designs:
- Fashion Design
- Media
- Entertainment
- Architecture
- Cartography
- Aerospace
Does this software seem like it would be able to expand your Course? Consider outsourcing your AutoCAD services as a better, more affordable alternative if you aren’t yet prepared to Join Autocad course in Bangalore, Marathahalli autocad training institute Bangalore to aid your entire design process. You’ll be astonished at how much time and money you may save by taking advantage of this fantastic autocad training institute Bangalore, Marathahalli Sunrule Digital Solutions by joining Autocad course in Bangalore.
Top Countries that uses Autocad
In 2023, more than 111795 businesses began utilising AutoCAD as a CAD tool worldwide. With 58958 clients, the majority of companies utilising AutoCAD for CAD software are based in the United States. The majority of AutoCAD users come from the United States, 43.35%. United Kingdom and India are two more top nations utilising AutoCAD, with 9880 (7.27%) and 8340 (6.13%) users, respectively
3D Drawings using Autocad
We are aware that AutoCAD is utilised in a number of industries, including manufacturing, civil engineering, architecture, and aerospace. AutoCAD, in contrast to certain CAD software, starts the designs mostly with sketches (instead of solid modelling).
A typical, streamlined approach for creating 3D models in AutoCAD might resemble this:
- In the 3D workspace, set up your drawing. By positioning your X, Y, and Z axes, you may choose which work surface you wish to start designing on.
- Using the specialised drawing instructions included in the ribbon, create the fundamental geometry for your 3D drawing.
- You may go on to the modelling stage after creating your 3D shape by employing operations like extrude, add, subtract, and so on.
To create our form in a 3D drawing, we employ operations like Polyline, Trim, Extend, and other drawing commands. Using them in three dimensions is a component of 3D sketching in Autocad course in Bangalore. Polylines are frequently used in 3D drawings in place of conventional lines. A polyline is a collection of linked lines or arcs that are combined to form a single entity, unlike lines which have a single start and end point.
We utilise the design we’ve generated using 3D drawing instructions and then construct items out of it in 3D modelling (in AutoCAD). In contrast to surface modelling, which often starts with a solid shape and modifies it, AutoCAD’s method is more akin to wireframe modelling. Then, to develop our solid 3D designs, we go a step further by using 3D modelling commands like Extrude, Shell, Chamfer, Add, Subtract, and so on.
Use of Autocad 3D
AutoCAD 3D Commands are complex and difficult software for new users. Yet, it is really useful and has many advantages. The usage of AutoCAD 3d, a potent CAD programme, in mechanical and architectural design is common. It boasts among the greatest feature sets and toolkits for supporting 2D drawings. Yet when it comes to a 3D layout, it is amazing because of its 3D-providing feature, which delivers thrilling and vibrant results. AutoCAD is a three-dimensional CAD tool that is used in industry all around the world. In 1982, Autodesk founded the company.
Moreover, AutoCAD is available as a web and mobile application called AutoCAD 360 in Autocad course in Bangalore, cad center Bangalore. For both 3D and 2D modelling, AutoCAD employs a unique set of commands and functions, and it has an astonishing array of tools.
With the help of technology, it is now possible to bring our ideas a little bit closer to reality through 3D printing, creating, and other methods. There are many different software programmes available on the market that enable users to turn their imaginations into reality. Some of the software is shareware, while others have a charge. In Sunrule Digiital Solutions by joining Autocad course in Bangalore, you can master the Autocad easily.
People are becoming more drawn to the direction of the technology that is enabling them to create and produce vibrant designs with each upgrade and ongoing new investigation. A Autocad course in Bangalore, necessary component of the designing world is the requirement for AutoCAD 3d. Without it, the style resembles a sketch in many ways. Also, 3D is a benefit for all interior designers and engineers who can create lifelike designs of any building, workplace, or type of exterior with certain interiors as well, such as furniture, walls, exhibit objects, and more.
Designers, interior designers, real estate programmers, musicians, and the list goes on and on, all use AutoCAD 3d. Throughout the years, AutoCAD has really developed a sizable army of personnel and has more than 20 different pieces of software in its library.
Freelancing using Autocad
Hundreds of organisations and small firms use CAD designers, engineers, and drafters on a regular basis, therefore the CAD sector is rife with employment chances for both CAD novices and specialists. Nonetheless, many people nowadays choose to work independently since it allows them to choose their own schedules and work hours. And we teach the Autocad here in Sunrule Digital Solutions by joining Autocad course in Bangalore.
A floor plan for a residential building, a 3D concept drawing for a new product, or a drawing to illustrate new structures in an environmental impact study are all examples of designs that may be created with the use of software, or CAD.
Several firms depend on CAD design, and employing freelance CAD designers to assist with projects is rather typical. If you haven’t chosen a career yet, it is a very desirable option as it is one of the highest paid freelancing jobs available.
It’s beneficial to conduct some research to learn more about the business as a whole if you’re thinking about enrolling in classes to become a CAD designer here is your chance to join the best autocad training institute Bangalore, Marathahalli Sunrule Digital Solutions of Autocad course in Bangalore. Although CAD design may be divided into numerous categories, depending on the industry you want to work in, you could require a certain qualification. In order to gain employment in as many various industries as you can, it is beneficial to obtain as many different certifications as you can.
Typically, engineering or architectural companies, as well as private clients, use CAD freelancers to work on specific projects. It depends on the circumstances whether these tasks take weeks or months to accomplish. Also, you can be required to travel to the client’s site or operate remotely from home by cad center Bangalore. These are a few probable duties in a freelance CAD professional’s day-to-day schedule to give you a better understanding of what to anticipate:
- Drafting up new or revised plans in accordance with customer requirements.
- Requesting permission for design concepts or discussing work requirements with the customer or project team.
- Coordinating with teams, for instance, to get references or fix problems with current designs.
- Obtaining client approval for designs or coming up with fresh ideas to satisfy changing needs.
- Employing industry standards to produce CAD drawings for items.
Growth of Autocad
John Walker founded Autodesk, the company that makes AutoCAD, in 1982. Along with the other 15 co-founders, he had the idea to develop five different desktop automation programmes in the hope that one of them would be a commercial success. AutoCAD ended up being the primary product the firm offered. During the COMDEX trade show in Las Vegas, they unveiled AutoCAD, the first CAD programme in the world to run on a computer. AutoCAD eclipsed every other design programme in terms of usage about four years after it first appeared, in March 1986, a position it still holds today.
The last 35 years have seen a considerable growth in AutoCAD. From the initial release in December 1982, there have really been 31 revisions! In order to cater to a variety of vocations, Autodesk developed additional features and programmes throughout time. The ability to customise and automate the programme with APIs allowed for the development of vertical products like AutoCAD Architecture, AutoCAD Electrical, and AutoCAD Civil 3D. Autodesk has also developed mobile and cloud-based applications during the past five years, including AutoCAD 360, Fusion 360, and A360 Viewer (also known as “Autodesk Viewer”). These apps integrate internet sharing and communication capabilities with design and documentation tools.
Competitors to Autocad
AutoCAD may cost anywhere from $400 to more than $4,000, making it prohibitively expensive for beginners to learn. It is difficult to learn how to make 3D things without a certain type of software. Here are 10 free alternatives to AutoCAD for students on a budget who need a tool to help them learn the ropes.
FreeCAD
Under their Lesser General Public License, this application is available for free use (LGPL). Its open-source nature places it at the cutting edge of technology and development. For independent engineers looking to design new buildings or products, FreeCAD is the greatest option. If you’re searching for a tool to help you get into the movie or video game business, you might want to select something else as the programme is not meant to handle animation or organic forms.
The fact that this product may be readily expanded and customised using Python is its strongest feature. Customers adore it since it is so simple to use; after only one week of study, complete beginners can frequently create a decent 3D model.
SolveSpace
This straightforward design tool is free and open source, and it supports both 2D and 3D computer-aided design. Those that deal with CAD will find several capabilities of SolveSpace to be helpful. It is exportable and capable of handling rotates and extrudes. Most significantly, it may make designs more porous.
For pieces that call for holes, you may define their size, check that they are level with one another, and reposition them. This function, which is always a beneficial addition to any programme, is essential for individuals who use 3D printers to create components that need to be put together
LibreCAD
Another free CAD programme is LibreCAD, which is available for download on the Windows, Linux, and Mac platforms. This capability alone sets it distinct from other applications, which frequently has a one- or two-type operating system maximum. Although while it doesn’t support 3D designs like many of the other CAD programmes in this post, you may still use it to make free, high-quality 2D drawings.
To share the data with team members and clients, LibreCAD may save data to a variety of file types. It may be opened as a DXF file and saved as a variety of file kinds, including SVG, JPG, PNG, and PDF. Basic tools like lines and circles, as well as the ability to build layers for quick model modifications, are some of the features that make LibreCAD effective for 2D design. Besides open source, LibreCAD is very customizable to user requirements.
SketchUp Free
A Google software targeted towards 3D modelling is called SketchUp. Its main application, SketchUp Free, is quite feature-rich. This tool, in contrast to the others, is browser-based, thus getting started with it won’t require any programme downloads.
Also, it implies that it is compatible with any operating system, which is a huge benefit for users of less popular OSs. Also, the lack of a version makes it distinct. The most recent version of the software is automatically used when you access it in your browser.
3D Slash
The usage of 3D printers is the sole purpose of this curriculum. This one could come as a bit of a shock to engineers who are more accustomed to the standard toolkit offered by other CAD applications. Yet, 3D Slash is a lot of fun for individuals who find conventional CAD software to be complicated. The author was initially drawn to Minecraft and discovered that young players could create 3D creations fast and simply. In reality, some of these models were rather sophisticated.
He was inspired by how simple it was for kids to create 3D models using this programme, so he created a real 3D modelling application based on those same ideas. You manipulate them using cube forms to build a model. The cubes can be added, removed, or changed in shape using tools like hammers, trowels, and chisels. These tools are very intuitive, and with a little practise and experimenting, you can start building models with some proficiency.
Use of Autocad by College Students
A commercial software programme called AutoCAD is used to create 2D and 3D models on a computer. It is often characterised as a CAD application and programme. Autodesk made the discovery of AutoCAD in 1982. You may get the student edition of AutoCAD from the website as well. The student edition is comparable to the whole commercial edition. Institutions, educators, and students can use AutoCAD at no cost. Designers, engineers, drafters, and surveyors all often utilise AutoCAD. AutoCAD has proven to be a time-saving and effective application for the majority of engineers and designers.
One of the abilities a student nowadays has to have is digital literacy. There are several ways that students may utilise AutoCAD and learn by joining Autocad course in Bangalore. Given the size of the product, AutoCAD accepts applications in many different ways.
- Engineering Drafting tool
- Act as a Graphic Design tool
- Used as an Architectural designing tool
- Use in 3D printing
- Use for Industrial planning and designing tool.
- Also used in the Fashion industry.
The most popular computer-aided design programme for creating architectural drawings is AutoCAD for Students. It is not only accessible on PCs; it is also a highly popular mobile app that draws in a lot of novices and students.
So, having the chance to utilise a CAD application is a skill that will be useful in the future. Learning CAD programmes will boost the portfolio and improve the quality of work as technology and the digital world evolve daily.
AutoCAD course training in bangalore
AutoCAD, computer-aided design (CAD) software, has transformed the way professionals create precise and detailed technical drawings. Whether you’re an architect, engineer, or designer, AutoCAD offers a comprehensive set of tools to bring your design concepts to life. If you’re eager to master the art of CAD drafting and design, this blog is your guide to understanding and enrolling in AutoCAD course training.
Why Pursue AutoCAD Course Training?
- Industry-Standard Software: AutoCAD is widely used across various industries, including architecture, engineering, manufacturing, and construction. By enrolling in an AutoCAD course, you’ll acquire the skills necessary to create accurate and professional drawings, making you highly marketable in these industries.
- Precision and Efficiency: AutoCAD allows you to create and edit drawings with unparalleled precision and efficiency. Through a structured course, you’ll learn how to utilize AutoCAD’s extensive set of tools, including 2D drafting, 3D modeling, annotation, and dimensioning, to streamline your design process and produce high-quality drawings.
- Career Advancement: Proficiency in AutoCAD can open doors to exciting career opportunities. By mastering this widely used software, you’ll enhance your employability and gain a competitive edge in the job market. AutoCAD skills are in high demand, making them a valuable asset in the design and engineering fields.
Autocad course in Bangalore
AutoCAD course in Bangalore is a software program used for creating 2D and 3D computer-aided design (CAD) drawings of various types. It is commonly used by architects, engineers, and designers to create precise and detailed drawings of structures, machines, and products. The AutoCAD course in Bangalore covers the basics of the program, including how to create and modify CAD drawings, using the various tools and commands available, and how to work with 2D and 3D objects.
AutoCAD course in Bangalore typically cover the following topics:
- Introduction to AutoCAD: This section introduces the student to the basic features and interface of AutoCAD. The student is taught how to create, save, and print drawings, as well as how to work with the various tools available.
- Creating and Editing CAD Drawings: This section teaches the student how to create and modify various types of CAD drawings using 2D and 3D objects. The student learns how to use layers and line types, how to add text and dimensioning, and how to create complex drawings.
- Advanced Drawing and Design: This section covers more advanced drawing and design techniques, including how to work with 3D objects, how to create complex shapes using 3D modeling, and how to create renderings and animations.
- Working with Tables and Data: This section teaches the student how to work with tables and data in AutoCAD. The student learns how to import and export data, and how to create and manipulate tables.
AutoCAD course in Bangalore are often offered through online programs, in-person classes, or through local colleges or universities. The AutoCAD course in Bangalore can vary in length depending on the needs of the student and their experience level. AutoCAD is a widely used software program, and those who have completed training in this program will be skilled in creating precise and complex drawings, which can lead to a career in architecture, engineering, or design.
The Best Autocad course in Bangalore at Marathahalli. The Sunrule Digital Solutions, teach you to recognize the different tools and to use them proficiently in accomplishing the tasks in an accurate manner. Our AutoCAD Course in Bangalore trains you on both 2D and 3D from fundamentals to advanced levels to make you job ready. Students who give their best effort in learning this AutoCAD course in Bangalore get a Certificate.
Autocad classes in Bangalore
Enrolling in AutoCAD classes in Bangalore is considered a standard way to start developing your computer-aided design talents, either in 2D or 3D. This is because 2D drawing and 3D modeling constitute important fundamental skills required in all design disciplines.
Sunrule Digital Solutions provide comprehensive AutoCAD classes in Bangalore which helps you to build a portfolio, which will help you to give a kick start in your career, The Sunrule Digital Solutions training center in Bangalore, has a flexible time and Online batches availability that helps to Offer a certified Online AutoCAD Certification In Bangalore
The time you invest in taking AutoCAD classes in Bangalore will pay off in the form of better jobs and, oftentimes, more creative designs as the CAD user becomes accustomed to the program and starts using it as a useful tool rather than squandering months trying to learn the applications in a hectic work environment.
It takes a lot longer for students or beginners in this sector who have frequently not undergone the top AutoCAD classes in Bangalore to become proficient and successful users of AutoCAD software—or any other design program, for that matter.
Autodesk’s computer-aided design software has been developed for a number of different industry fields so our assortment of courses is broken down into basic 2D drafting classes for candidate needing to attend initial training and more advanced 2D and 3D AutoCAD classes in Bangalore for users that already have built up a base of ACAD knowledge but need to improve their skill set or find out among the industry-specific AutoCAD software solutions.
The main goal of the top AutoCAD training institute in Bangalore is to educate instructors how to use AutoCAD Civil 3D as a tool to do typical engineering tasks faster and more accurately throughout the Design and Modeling process. Create a dynamic model of any road, rail, or corridor project by utilizing design characteristics like alignments, profiles, superelevation, and criteria found in design subassemblies, along with the basic understanding required to construct, plan, and modify junctions.
We are a reputed training institute of AutoCAD classes in Bangalore with outstanding works for a decade or more. Sunrule Digital Solutions the best AuotCAD Training Institute in Bangalore offers corporate AutoCAD training in Bangalore, Marathahalli in the ever-developing technological era that helps grow the Indian Economy. We provide practical and theoretical training to upgrade your skills and growth plans also; the course promises your cost-effective AutoCAD classes in Bangalore. Since it is adaptable, it provides extensive information without any scheduling conflicts. We provide motivating and cutting-edge AutoCAD classes in Bangalore based on your need. Our corporate AutoCAD classes are taught by professionals in the industry as well as knowledgeable trainers. It assists experts in achieving new objectives within their organization’s company.
Sunrule Digital Solutions is the best AutoCAD training institute in Bangalore if you’re wanting to learn AutoCAD. As one of the top colleges in the area, Cherry Institute provides a complete AutoCAD classes in Bangalore that covers all of the program’s fundamental elements. To help students learn the program successfully, the institution hires seasoned instructors who provide hands-on instruction. The AutoCAD classes in Bangalore program offered by Sunrule Digital Solutions is an excellent choice for both students and working professionals because it is created to meet the demands of both novices and professionals.
Autocad coaching in Bangalore
AutoCAD coaching in Bangalore is a service that offers personalized guidance and support to students who are learning AutoCAD. It typically involves one-on-one sessions with a trainer or instructor who provides the student with customized instruction based on their skill level and learning style.
AutoCAD coaching in Bangalore are experts in the software program and can provide students with guidance and support on a wide range of topics, including working with the software, creating drawings, and using advanced features.
AutoCAD coaching in Bangalore sessions can be tailored to the student’s specific needs and goals, and can be conducted in a variety of formats, including one-on-one sessions, group sessions, or online sessions. The length of the coaching program depends on the student’s learning style and experience level.
AutoCAD coaching in Bangalore can be especially useful for students who are just starting out with the software program or for those who are seeking to improve their skills in a particular area. The personalized guidance and support provided by a coach can help students achieve their goals quickly and efficiently, and can help them to become more confident and skilled in using the software.
Testimonials
Sunrule digital solutions, a reliable firm for all types of Android apps, provided us with an Android app. We chose Sunrule because of their responsiveness and trustworthiness.

Delivered amazing content. and on time!! They develop all kind of mobile applications with flutter as their app development software

The way they understand and deliver the client requirements is on the top of service. I would definitely recommend sunrule digital solution
